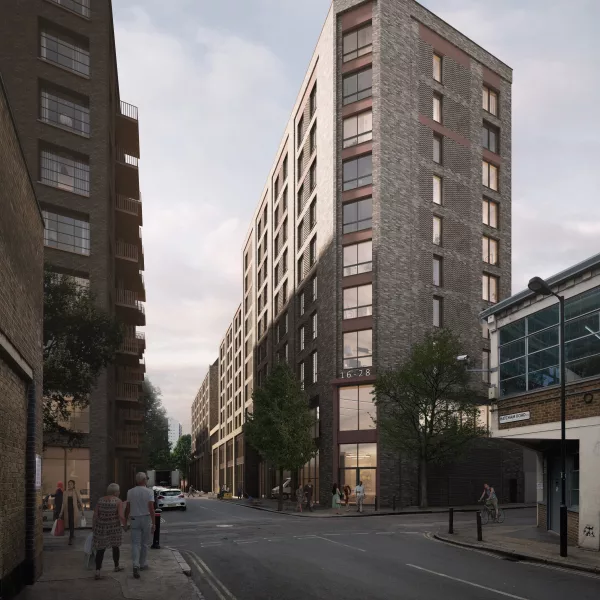High Street Sutton, London
The development will make efficient use of a previously developed site within a Metropolitan Centre which is identified as a location for significant growth. It will provide a ground plus 12 storey building, together providing a mixed-use development comprising circa 1,000 sqm of retained commercial floorspace (Use Class E) and 44 residential homes (Use Class C3), together with private and communal amenity space, cycle parking, landscaping, access and associated works.
Image credit: Wimshurst Pelleriti
Image credit: Wimshurst Pelleriti
Similar projects
See all




