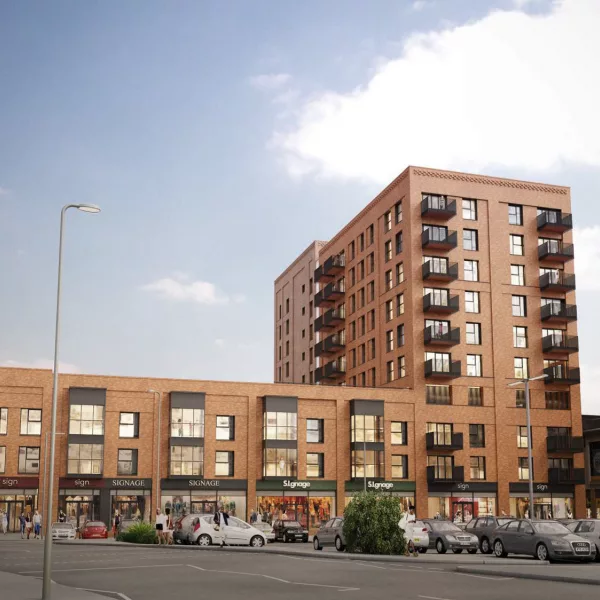Wilko Kingston
The Wilko scheme is for retention, refurbishment and extension of an existing building in a prominent corner location in Kingston. The design has a modern flair with a unique roofline that will add to the character of Kingston's town centre. Wilko will remain within the building at ground floor in a significantly enhanced retail unit. The upper floors will be converted to residential use, with an additional 3 storeys added to maximise the residential offer on site.
Image: Grid Architects
Image: Grid Architects
Similar projects
See all


