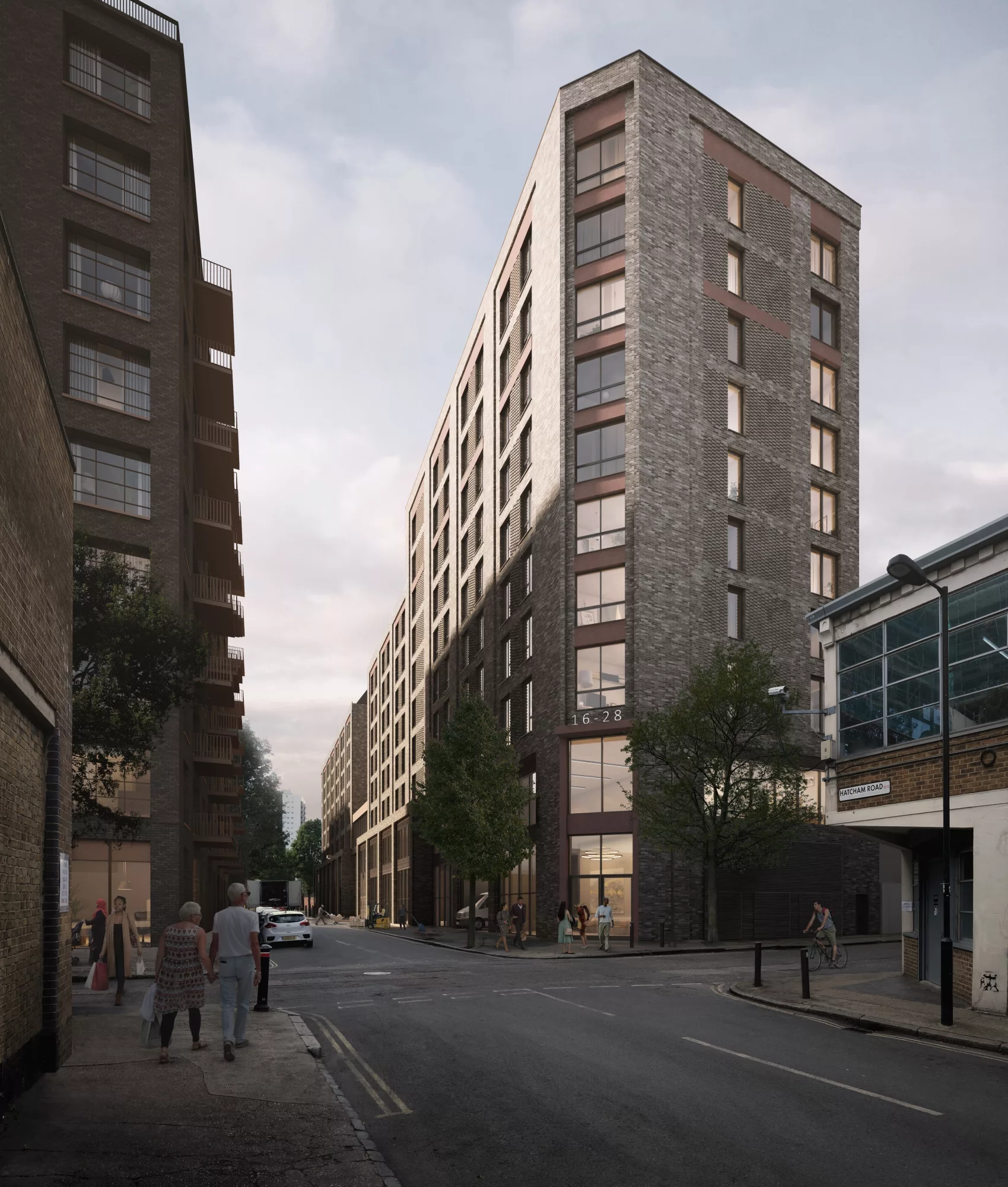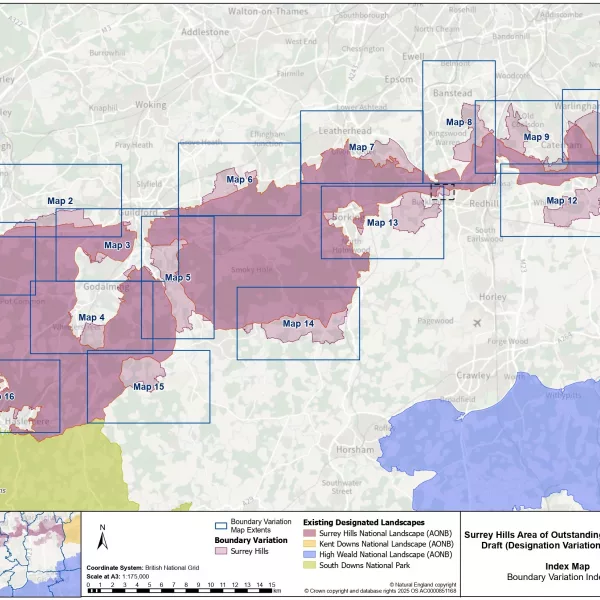
GLA Publishes Guidance on Large-Scale Purpose-Built Shared Living
The Greater London Authority (GLA) has published its new planning guidance document on co-living accommodation, which it is entitled London Plan Guidance – Large-scale purpose-built shared living.
Policy H16 of the London Plan provides the policy basis for large-scale purpose-built shared living (otherwise referred to as co-living), and the GLA’s new guidance document defines it as “a type of non-self-contained housing that is generally made up of at least 50 private individual rooms and communal spaces, and facilities”.
The published guidance follows on from an initial Draft Guidance document that was subject to public consultation from January to March 2022. Union4 Planning commented extensively on the Draft Guidance and worked alongside the ‘Second Generation Shared Living Consortium’ (SGSLC) in compiling an evidence base which reflected the experience of co-living developers, operators, architects and professional advisors with experience in the delivery of co-living developments.
One of our concerns with the Draft Guidance was that it contained a set of prescriptive development standards, which risked resulting in a formulaic set of criteria for how co-living accommodation should be designed. Moreover, we submitted to the GLA that the design standards outlined in the Draft Guidance could result in unintended consequences which could diminish the quality of the co-living product being delivered.
We welcome the more flexible and design-orientated approach set out in the new guidance, particularly the more nuanced approach to spatial requirements for specific functions within a co-living scheme. The following are some of the headline points from the guidance:
- The recommended benchmark for internal amenity space is 4 sqm per resident (for the first 100 residents), which reduces to 3 sqm per resident (for additional residents from 101 to 400) and 2 sqm per resident (for every additional resident from 401 upwards).
- The new guidance states that communal kitchens should include one cooking station per 15 residents, with a cooking station comprising of a hob, oven, sink and draining board.
- It is recommended that laundry facilities should include one washer and one dryer per 35 residents.
- The recommended benchmark for external outdoor communal amenity space is 1 sqm per resident (up to 400 residents), with 0.5 sqm of outdoor communal amenity space for every resident above the 400 threshold.
The new guidance places an emphasis on high-quality design and recognises that communal areas should be inclusive, adequately sized, well ventilated, conveniently accessed, and sufficient to meet the requirements of the anticipated number of residents. It also notes that they should be designed for flexible use, so residents can feel a reasonable degree of autonomy and are enabled to develop a sense of community.
The new guidance document has been welcomed by the SGSLC and we consider that it offers a helpful set of guidelines to support Policy H16 of the London Plan, thereby providing a steer to Local Planning Authorities in how they assess planning applications for co-living schemes. The flexible approach should also facilitate innovative and high-quality design as the sector evolves to meet the needs of the market.
https://www.london.gov.uk/site...
Image Source: Child Graddon Lewis
Other news
See all

London Housebuilding: Emergency Measures
The Government and GLA are currently consulting on two documents aimed at stimulating and reviving housing delivery across London, in response to a…...
Read now
Surrey Hills Area of Outstanding Natural Beauty - Boundary Extensions: Last opportunity to make representations
Natural England have given notice of their intention to Vary the Designation Order to include boundary extensions to the Surrey Hills Area of…...
Read now